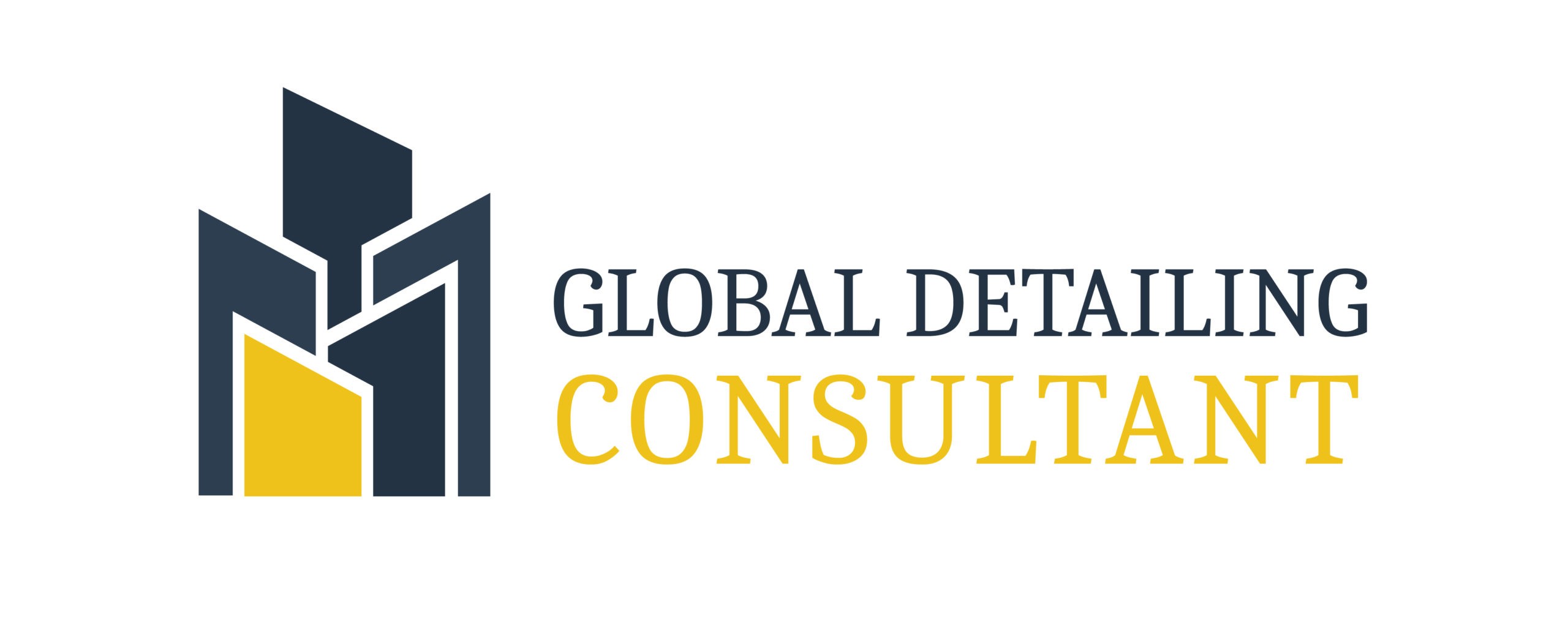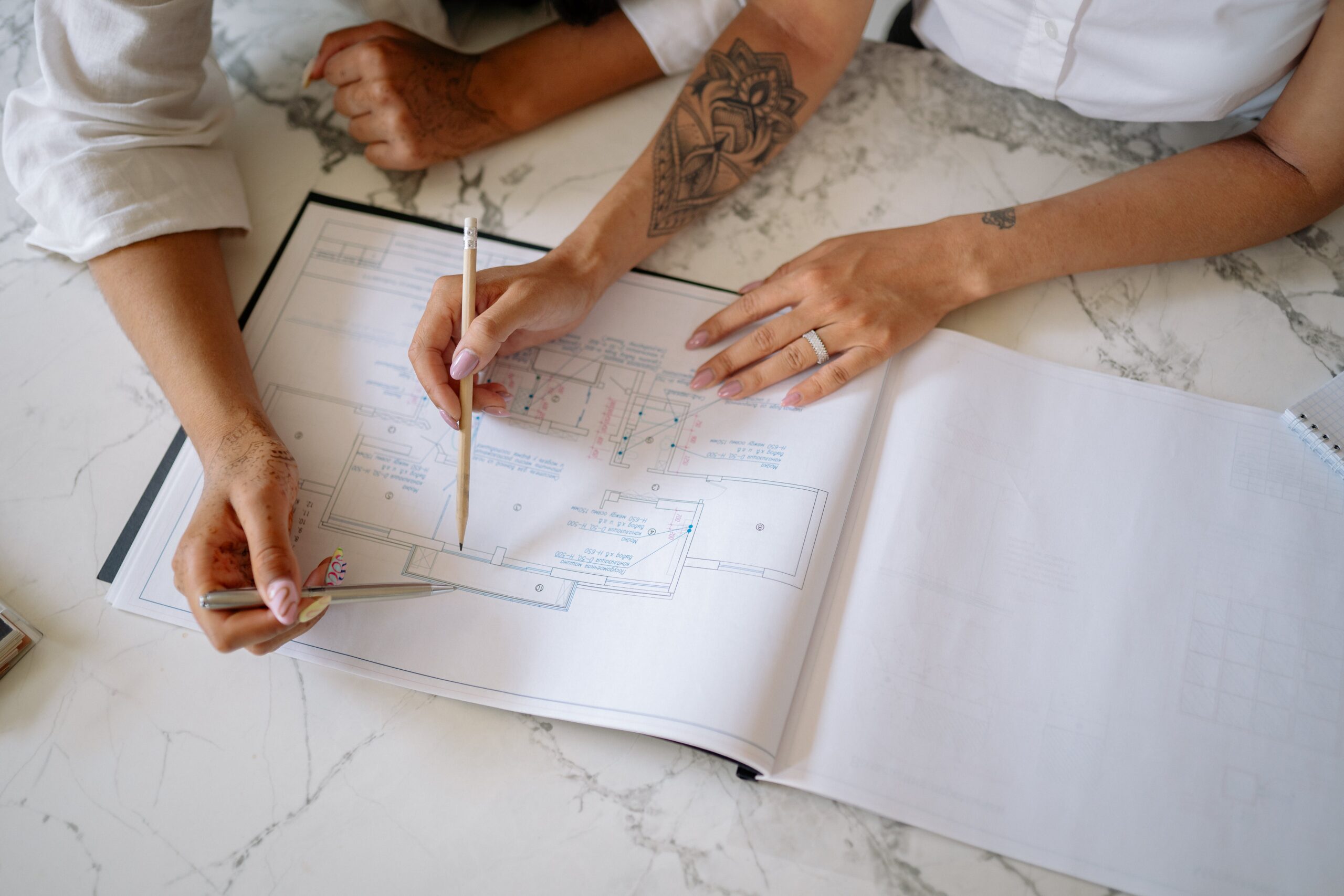The Key Steps and Process Involved in Concept Design Services
Our comprehensive concept design drawings encompass various elements such as site plans, floor plans, building elevations, and building sections. In addition to these informative drawings, we also offer a selection of 3D views that effectively showcase the conceptual vision. With our detailed illustrations, clients can gain a holistic understanding of the proposed design and visualize its potential with utmost clarity.
Design support services, including rendering, drafting, and 3D BIM modeling, are invaluable assets to enhance accuracy and bring design concepts to life through clear visual representations. By utilizing these services, you can ensure that your designs are precise and easily understood by all stakeholders involved.
Discover a budget-friendly solution that offers you the best of both worlds: a custom, modern design and the expertise of a design specialist. This is particularly crucial during the critical initial stages of your project when getting the design right is paramount. Don’t underestimate the importance of this crucial step in the overall design process.
CONCEPT DESIGN PROCESS
In working with you for Concept Design Services, we’ll do these things together:
Discover and articulate your vision for your modern home – both your essential requirements and desired features. By doing so, we can collaboratively develop a project plan that will deliver success. This includes a thorough analysis of your project goals, site specifications, budget limitations, any constraints or challenges you may face, as well as potential opportunities to enhance the outcome. Our team will carefully balance and optimize all these crucial elements to create a harmonious and cohesive solution for your project puzzle.
Discover the endless possibilities for transforming your modern home into a space that perfectly reflects your style and meets your needs. Take the time to strategize and plan every aspect of its design, ensuring a living environment that you will truly enjoy for many years to come.
Make the most of every opportunity for your home by getting your design right now, especially when it matters the most. Discover efficient strategies to save valuable time and hard-earned money during the process. Don’t miss out on optimizing your living space and achieving both practicality and cost-effectiveness in one go.
Capture every detail of the process, our insightful observations, and the driving motivations behind it all in a comprehensive Concept Design Package. This package will not only encompass the modern home design but also serve as a valuable resource for visualizing and understanding every aspect of your vision.
Rest assured, our approach will be both efficient and meticulous. We will thoroughly examine different scenarios to identify the optimal solution for your specific needs, whether it’s your website, budget, or personal life. Our goal is to deliver results that align perfectly with your requirements and aspirations.
Here’s a in-depth look at our process:
The Concept Design Process consists of two phases: Pre-Design and Design.
1 ENGAGE
During our initial consultation, we have the opportunity to learn more about you and your project. This is the perfect chance for us to understand your goals and determine if we are the right fit for each other. Together, we will establish the scope of our services and fees, including any additional offerings that may be required. Once a Design Agreement is signed and a down payment is received, we can begin our Concept Design Services with enthusiasm and dedication.
2 SYNTHESIZE
Through our meticulous analysis of your responses to a Pre-Design questionnaire, we skillfully consolidate your input and concepts into a comprehensive Project Brief & Program. This vital document not only captures the essence of your vision but also articulates your ultimate objectives, intentions, and motivations for the project in an organized and concise manner.
3 ANALYZE
Through our comprehensive analysis, we delve into the various components of your project and how they align with the project requirements. This includes a thorough examination of the site, program, budget, and massing. We strategize diligently to determine the most effective location, size, relationship, and configuration of spaces within different organizational schemes. By doing so, we gain a better understanding of what is truly achievable for your project.
4 DESIGN
At our company, we take all the valuable insights gathered during the Pre-Design phase and leverage them to create a design that aligns perfectly with your project goals. Our iterative approach allows us to create multiple variations, giving you the opportunity to provide feedback on what you prefer and what you don’t. We then take this valuable input and incorporate it into the final design, ensuring that it truly meets your vision.
5 REFINE
At our company, we take your feedback seriously and use it to refine the design process. Our goal is to create a concept design that is not only cohesive and thoughtful but also tailored specifically to your needs. To help you better visualize the design, we prepare detailed 2D and 3D drawings that convey the intended concept. This allows you to have a comprehensive understanding of the final design and gives you the opportunity to provide final approval before moving forward.
6 DOCUMENT
At the end of the process, we provide you with a powerful tool – the Concept Design Package. This package takes all the information, ideas, and resources we have gathered together and transforms them into a comprehensive document that will guide your designer, drafter, or builder in understanding every detail of your project. With this detailed documentation in hand, they will have a clear vision of what needs to be accomplished to bring your project to life.
CONCEPT DESIGN PACKAGE
The Concept Design Package spells out everything needed for someone to understand the design concept for your project. It’s packaged in a thoughtful and cohesive way that leaves no room for second-guessing and that you can easily hand off to a designer/drafter or talk to a builder with to obtain cost estimates before you start full documentation and before signing on any dotted lines!
Here’s what’s included:
Concept Design Drawings – Our comprehensive set of drawings includes all the essential elements to bring your project to life. From meticulous site plans and detailed floor plans to intricate building elevations and insightful building sections, we ensure that every aspect is captured with precision. Additionally, we can include a few captivating 3D views that will showcase the concept in a compelling way. Depending on the unique requirements of your project and any additional services you may request, we can provide supplementary drawings to further enhance your vision.
Next Steps & Resources –To ensure the success of your project, it is crucial to outline your next steps and gather additional references and resources. This may include valuable links to vendors or manufacturers who can provide you with the necessary materials. It’s also beneficial to consider a suggested material palette that aligns with your project’s requirements. By utilizing these resources and gathering other useful information specific to your project, you can take confident strides towards accomplishing your goals.
Project Analysis & Exploration Documents (for reference) –Our design process encompasses several key elements: a comprehensive summary of our motivations, observations, and challenges, followed by a thorough site analysis. We then explore early concept schemes to tackle these challenges creatively. To further fuel our inspiration, we also reference previous projects that have successfully achieved similar goals. This holistic approach ensures that our designs are not only functional and visually appealing but also driven by thoughtful research and innovation.
Project Background Information (for reference) – Let’s outline the collaborative journey we’ll embark on and delve into the details of your project brief. By summarizing our process, we can ensure a smooth and efficient workflow that leads to a successful outcome. Your project brief will provide us with valuable insights, allowing us to tailor our approach and deliver exceptional results.
We are thrilled to introduce our Concept Design Services offered by Global Detailing Consultant, the Architecture division of Global Detailing Engineering Services. Our division is dedicated to providing comprehensive Design & Documentation services to clients worldwide.
Our Design Services include:
Design Consultation: We offer professional design consultation services to help you develop a clear vision for your project. Our experienced architects and designers collaborate with you to understand your requirements, goals, and budget, ensuring that the concept aligns with your vision.
Conceptualization: We specialize in transforming your ideas and aspirations into tangible design concepts. Our team utilizes their expertise and creativity to develop innovative and functional design solutions that reflect your unique style and preferences. Through sketches, 3D modeling, and visualizations, we bring your vision to life.
Space Planning: A well-planned space is essential for optimal functionality and efficiency. Our team excels in space planning, considering factors such as traffic flow, zoning, and utilization of available space. We strive to create layouts that maximize usability and enhance the overall user experience.
Design Development: Once the concept is finalized, we meticulously develop the design, considering various elements such as materials, finishes, lighting, and sustainability. Our team ensures that the design is not only aesthetically pleasing but also practical and in line with industry standards and regulations.
Documentation: We provide comprehensive documentation services, including detailed drawings, specifications, and schedules. Our documentation ensures clear communication with contractors and suppliers, streamlining the construction process and minimizing errors.
At Global Detailing, we prioritize client satisfaction and strive to deliver exceptional design solutions that exceed expectations. Our global reach enables us to serve clients from various industries and locations, ensuring that our services cater to diverse project requirements.
Whether you need concept design services for residential, commercial, or industrial projects, our team at Global Detailing is ready to assist you. We combine our technical expertise, creative flair, and attention to detail to deliver design solutions that are functional, innovative, and visually compelling.
At our company, we understand the importance of a well-developed concept design. Our team collaborates closely with you to ensure that we create a design that perfectly encapsulates your vision. Once the concept is finalized, we provide you with comprehensive construction drawings, enabling a seamless transition to the construction phase and ensuring efficient and successful building processes. Your project is in good hands with us!
We look forward to partnering with you on your next project and providing you with top-quality Concept Design Services.


One thought on “The Benefits of Outsourcing Concept Design Services to Professional Agencies”