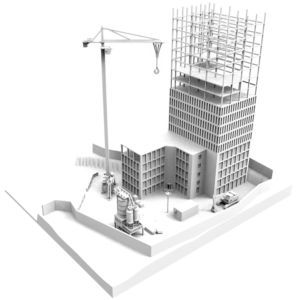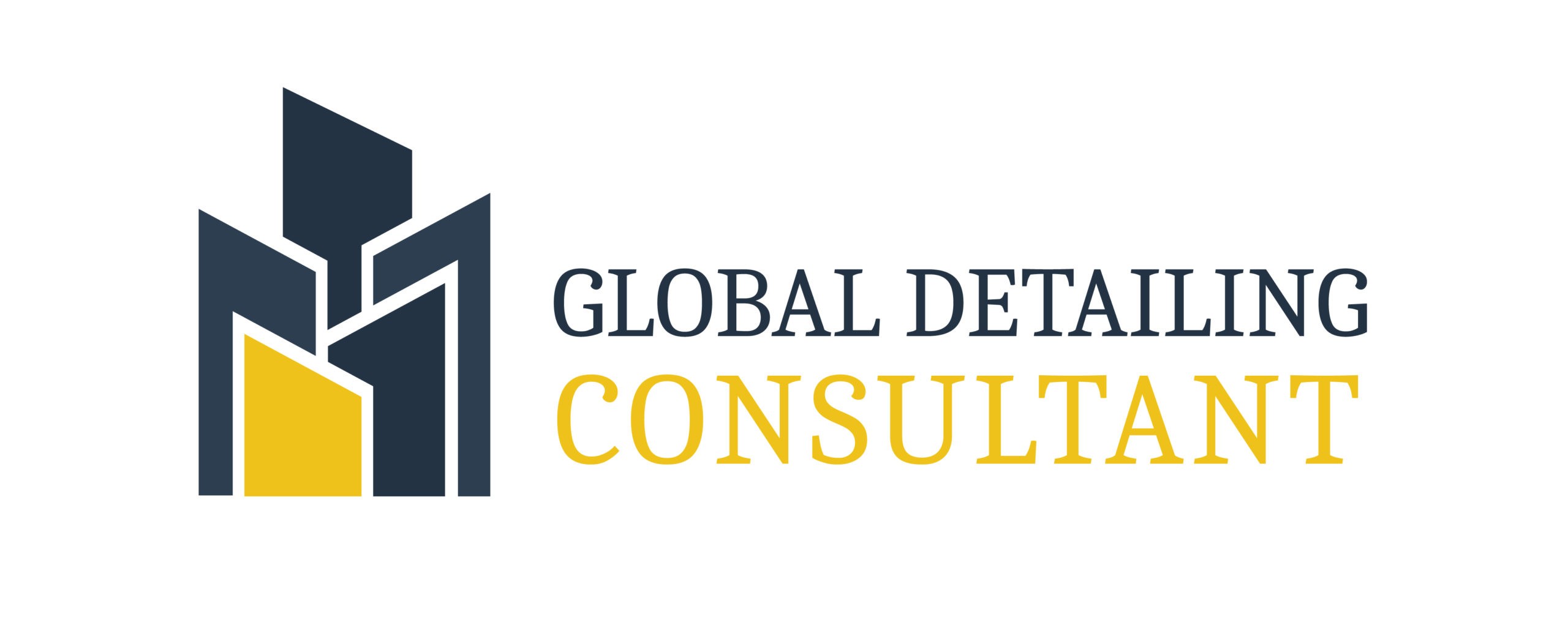Concept Design Drafting Designs Services | Concept Design Drafting Services Company | Outsource Concept Design Drafting
Concept Drawing & Design Services | Concept Drawings for Architecture and Architectural Design services | Concepts Drawings – Design And Drafting Services Services Company |
Conceptual drawings offer architects, engineers, and interior designers a convenient and efficient way to delve into fundamental design concepts. Rather than aiming for precision or finality, their primary objective is to examine and effectively convey design principles and aesthetic concepts. This allows professionals in these fields to explore various ideas quickly and easily before committing to a more detailed plan.
Concept drawings serve as a valuable tool for delving into the technical aspects of a design. They offer an initial response and present potential solutions to any problems or limitations that may arise. By exploring these details, you can ensure your project is well thought out and executed with precision.

Sketch drawings possess a unique ability to convey more information compared to finished drawings. The beauty of concept drawings lies in their ability to capture the true essence of an idea, often surpassing even the final product or completed building in terms of clarity and portrayal.
Cutting-edge techniques like computer-aided design (CAD) and building information modeling (BIM) have their advantages, but they can sometimes limit precision and impose strict rules on the creation process.
When it comes to creating concept drawings, there’s a certain charm and flexibility that comes with using pencils or pens and paper. Not only do they allow for more descriptive and detailed illustrations, but they also offer a level of convenience that digital mediums sometimes fail to provide.
Concept design is an essential part of the creative process, allowing ideas to flourish and take shape. It involves developing and refining a set of concepts that align with a guiding theory or strategic plan. This methodical approach ensures that ideas are effectively transformed into tangible designs, providing a solid foundation for successful execution.
The concept design is an essential part of any project, as it sets the foundation for what comes next. It involves creating simple sketches and ideas that can be further developed into in-depth representations. This includes design illustrations, indicative plans, elevations, and even 3D models to showcase the proposed development approach. These visual elements form a crucial part of the presentation, helping to bring your ideas to life and engage your audience effectively.
Navigating the design process can be quite challenging, especially when it comes to preserving the integrity of the original concept. Practical considerations, regulatory requirements, budget limitations, and technical constraints can easily lead to dilution or even loss of the initial vision. It is crucial to address these hurdles without compromising on creativity and innovation.
Creating architecture is a multifaceted process that requires a harmonious blend of art, beauty, science, and engineering. These essential elements come together to bring forth captivating structures that captivate the senses. However, it is equally important to recognize the significance of values, friendship, beliefs, and collaboration in achieving success in architectural projects. These intangible factors contribute to fostering a cohesive team dynamic and ensuring the seamless completion of each endeavor.
Architecture is undoubtedly an incredibly fulfilling profession, as it brings together diverse personalities, skills, and expertise. This harmonious fusion allows architects to collaborate with clients in realizing their dream projects. The sense of accomplishment and satisfaction derived from transforming visions into tangible structures is truly rewarding for both the architect and the client.
Embarking on architectural projects is deeply fulfilling for both the architect and their team. It opens up a world of unique encounters and endless opportunities, making it a truly rewarding endeavor.
At Global Detailing Consultant, we are proud to be an architecture design and drafting firm specializing in contemporary design. Our passion for this style shines through in the work we do. Our ultimate goal is to create houses that are not only aesthetically appealing but also exude a sense of intimacy and warmth, making them truly inviting spaces for homeowners. We believe that every detail matters when it comes to crafting exceptional living environments.
At our company, we pride ourselves on our unwavering commitment to excellence. We approach every project with utmost competence, devotion, and passion in order to deliver refined and contemporary dwellings that truly exceed our clients’ expectations. Our team is dedicated to ensuring that every aspect of the building process reflects our high standards and attention to detail.
At Global Detailing Consultant, you’ll find a talented team of professionals who not only excel in their love for architecture but also possess a remarkable ability to blend context, planning, design, and materials into stunning spaces that clients will truly cherish. Our dedicated experts are passionate about creating beautiful places for ultimate client satisfaction.
The team’s design decisions are driven by a client-centered approach that prioritizes active listening and maintaining open communication throughout the entire design process. This ensures that their reactions to design are directly influenced by the needs and preferences of the clients they serve.
We understand the importance of conceptual drawings in the building design and planning process. Conceptual drawings serve as the initial visual representation of the design idea and are crucial in communicating the architect’s vision to the client. Our team of skilled architects and designers is dedicated to providing comprehensive conceptual drawing services that bring your ideas to life.
Our Conceptual Drawing Services include:
Initial Design Sessions: We engage in collaborative discussions with our clients to understand their requirements, preferences, and vision for the project. These sessions allow us to gather essential information and establish a clear direction for the design.
Concept Refinement: Through a series of design sessions, we refine the initial concept, taking into account client feedback and incorporating creative solutions. We strive to create a concept that aligns with your vision while considering functional, aesthetic, and practical aspects.
Precise and Well-Illustrated Concepts: Our team utilizes advanced design software to create precise and detailed conceptual drawings. These drawings include floor plans, elevations, sections, and 3D renderings that effectively communicate the design intent and spatial relationships.
Client Review and Feedback: We value client input throughout the design process. We present the refined conceptual drawings, ensuring that all aspects of the design are thoroughly reviewed and discussed. Client feedback is vital in shaping the final concept and ensuring its alignment with their expectations.
Concept to Reality Conversion Services
Concept to CAD Conversion
By choosing our CAD drafting service, you can entrust your concepts to us and our team of skilled CAD experts will bring them to life. We will meticulously create a preliminary drawing that captures all of your specifications and requirements, ensuring that every detail is accurately incorporated into a high-quality DWG format draft. With our expertise, you can confidently move forward with your project knowing that the foundation has been expertly laid.
Concept to BIM Conversion
Elevate your site planning process by utilizing a BIM model that brings your concept to life in a visually compelling and measurable way. With our meticulous attention to detail, we guarantee accurate scaling and precise measurements, ensuring an exceptional level of accuracy throughout the entire project.
Concept to 3D Rendered Images
Elevate your concept project’s marketing with our exceptional 3D rendered images. Our visuals will not only captivate your audience but also provide a crystal-clear representation of the design elements. With unparalleled accuracy, we bring your vision to life and ensure every detail is conveyed precisely. Let us help you effectively communicate and visualize your concept like never before.
By engaging in a continuous process of refinement and review, we strive to develop a concept that meets your specific requirements. Our goal is to create well-illustrated conceptual drawings that accurately represent the design vision, helping you visualize the final outcome.
We understand that the conceptual design phase sets the foundation for the entire project. Our team is committed to providing exceptional service, ensuring that the conceptual drawings are comprehensive, inspiring, and aligned with your goals.
Concept design plays a crucial role in the design process, coming after feasibility studies and options appraisals. It represents the initial response of the skilled design team to meet the specific requirements of clients. Through concept drawings, more technical aspects of the design are explored and refined. This phase allows for an in-depth exploration that paves the way for a successful end result.
Whether you require conceptual drawings for residential, commercial, or industrial projects, we are here to assist you every step of the way. We look forward to collaborating with you to bring your vision to reality.
