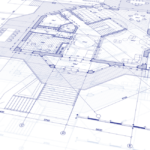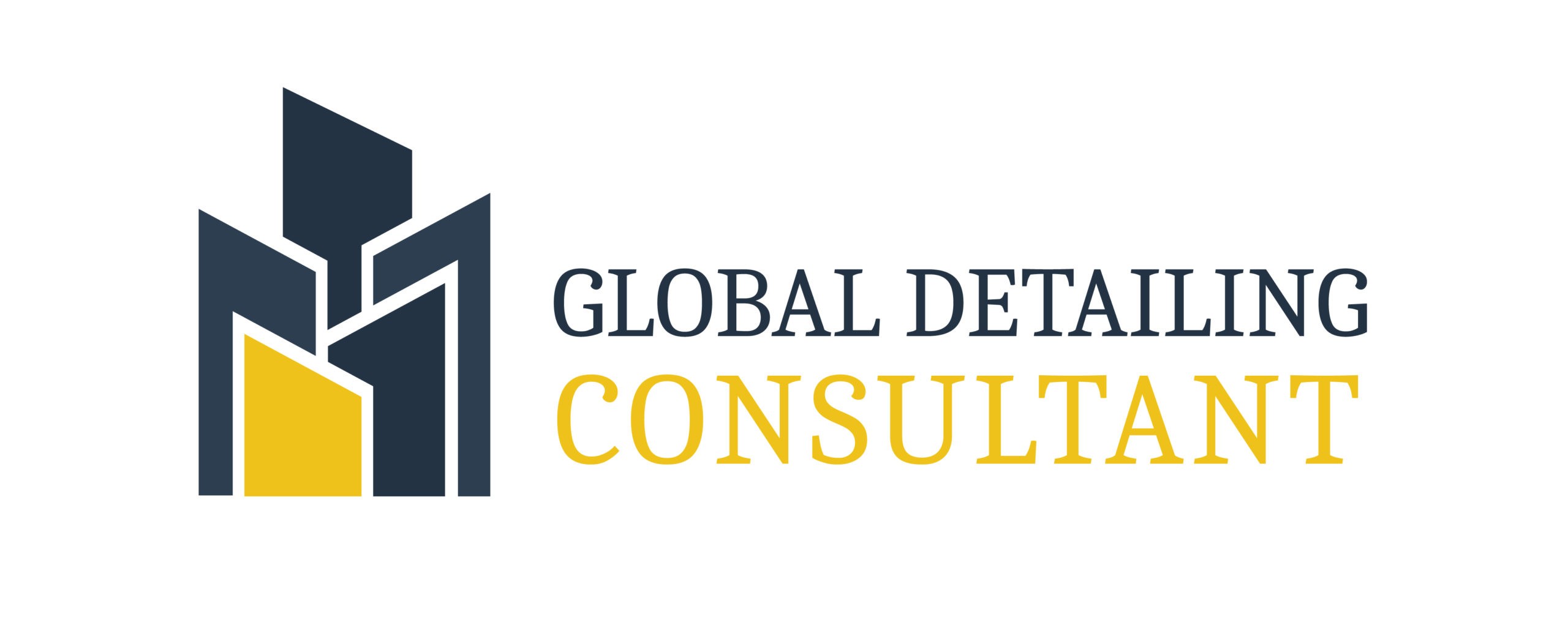Architectural Drawings Services | Architectural Drawings | Architectural Drawings Services Company
CAD Architectural Drawings Services Company | Architectural CAD Drawing & Modeling Service | Architectural Drawings Services Provider
Architectural Drawing Services Global Detailing Consultant is a specialized India based outsourcing architectural drawings firm and leading architectural services provider of architectural drawings, architectural cad drawings and architectural drafting services. Our architectural drawings services to best meet the requirements of contractors, engineers, architects, builders and interior designers, exterior designers, construction industry, property owners, facility managers, realtors which include architectural plan, elevation, section drawings, and site plan and presentation drawings. Our architectural drawings team is committed to giving you the best architecture drawings services at all your architectural drawings projects with dedicated to quality, accuracy and dependability. Today, we have a world class team of qualified architectural drawings assistance. They are performing quality and cost-effective architectural drawings services to a large number of worldwide clients.
At Global Detailing Consultant, we offer a wide range of architectural drawing services to meet the diverse needs of our clients. Our team of dedicated professionals has extensive experience in the industry and is committed to delivering high-quality solutions that meet the specific requirements of our clients.
Our architectural drawing services include but are not limited to:
- Floor plans: We create detailed floor plans that show the layout of rooms, walls, windows, doors, and other architectural features.
- Elevations: We create detailed elevations that show the exterior of a building and its architectural details, including doors, windows, and roofs.
- Sections: We create cross-sectional views that show the interior of a building, including the placement of walls, floors, and ceilings.
- 3D models: We create detailed 3D models that help our clients visualize the final product and make changes before the construction phase.
- Site plans: We create detailed site plans that show the location of a building, as well as surrounding features such as landscaping, parking, and other structures.

Global Detailing Consultant has executed a lot of architectural drawings services since the establishment. We are successful in the implementation of architectural drawings projects for healthcare, airport, large high rise building, commercial projects, hotel and convention centre, schools and university buildings etc. Our in house experts would require minimal inputs to create a digital copy of your architectural drawings that is dimensionally accurate has as many layers as you require and is in the format you specified. We offer both 2D and 3D architectural drawings services.
Some of our architectural drawings services Includes:
- Architectural CAD Drawings
- Architectural Detail Drawings
- Sample Architectural Drawings
- Plans, Elevations, Sections Drawings
- Landscape Design Drawings
- Floor Plan Drawings
- Residential Architectural Drawings
- House Architectural Drawings
- Technical Drawings
Our architectural drawings team is committed to giving you the high-quality architecture drawings services and samples at all your architectural drawings projects requirements. We can make your projects most profitable by reducing your overhead cost and sent back to you quickly. Our mission is to provide clear and accurate details of your architectural drawings needs.
Our architectural drawing services are designed to help our clients streamline their design process and provide advice and guidance on the best type of building to meet the project’s needs. We also have architectural drawing services for commercial projects. Our CAD drawings offer a comprehensive, detailed analysis of your building’s proposed structural, mechanical, and electrical systems. Our automated design software streamlines the layout process, as well as calculating costs quickly and accurately throughout every step of your project. With our CAD drawing services, you can easily see how your design meets current codes within real-time simulations that never require human intervention or review.
