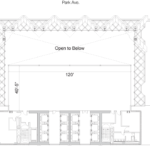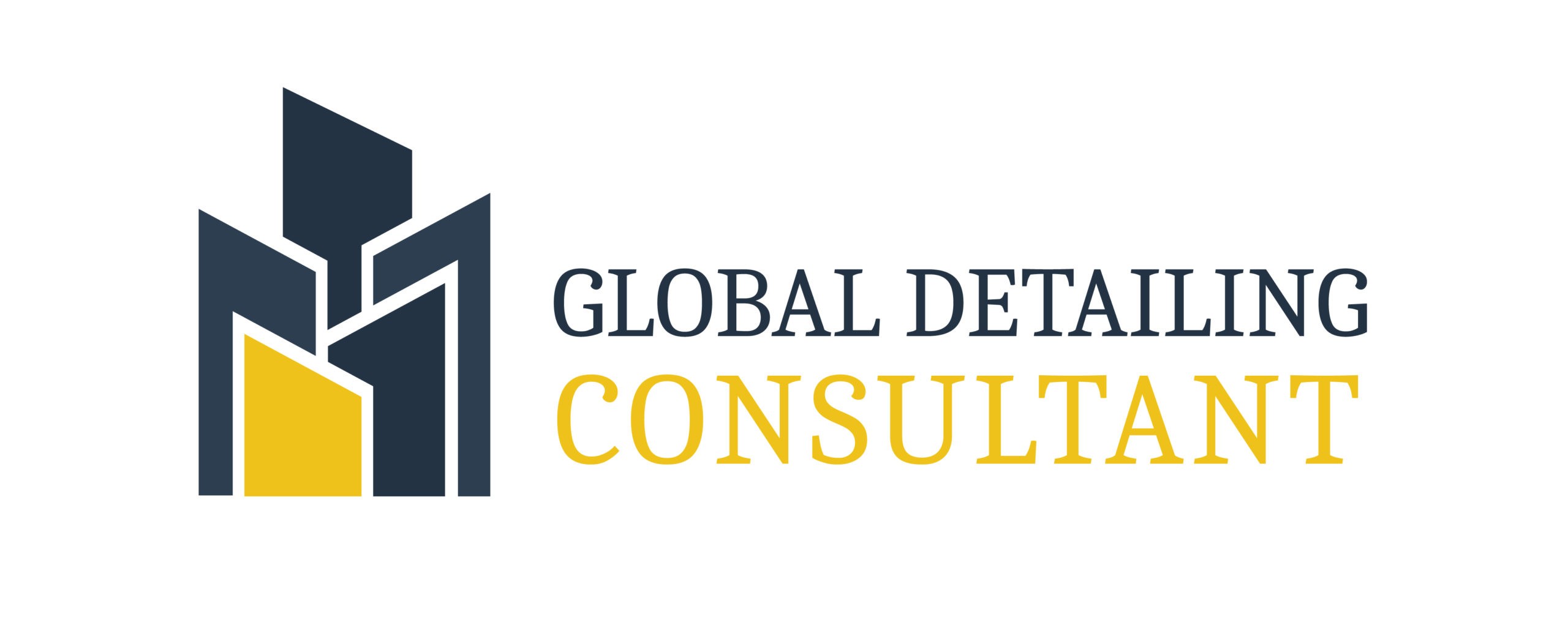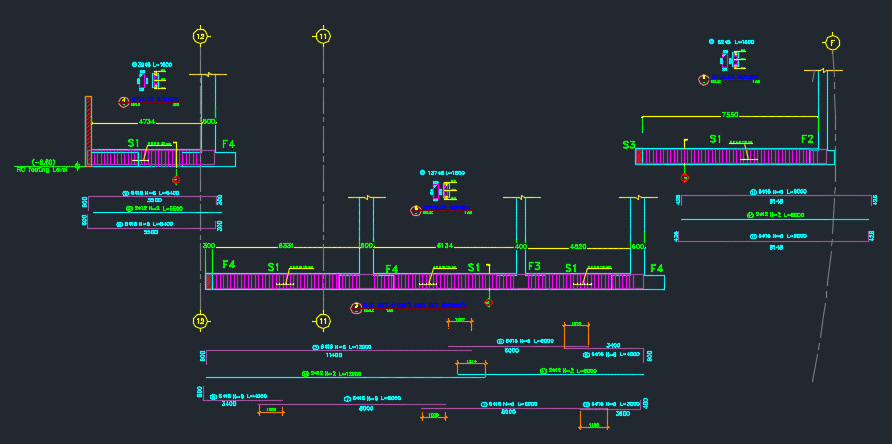Steel Shop Drawings Company| Fabrication Drawings Services | Shop Drawing Steel Detailing Services
Steel Shop Drawings Services, Fabrication Drawings. Shop Drawing Steel Detailing, Erection & GA diagrams, Steel Drawings A steel shop drawing is a document that details the layout of a workpiece in a fabrication shop. These drawings typically show the dimensions of the work piece and what operations will be performed on it. The steel shop drawing is an important document for both fabricators and erectors as it provides all the information needed to fabricate and erect a project. It also helps in estimating material quantities and costs for fabrication. and erection. A shop drawing is a drawing that indicates the layout and dimensions of a product to be fabricated, or an object to be erected. Shop drawings can be created by either the fabricator or the erector of a project.
Shop drawings are most commonly used in engineering related fields such as steel fabrication, electrical construction and civil engineering. Mechanical shop drawings are more often used in the fabrication of cast iron and masonry items. A shop drawing has three main purposes: The first is to accurately show how a particular product or construction will physically look when it is completed. The second is to provide a blueprint for the manufacturing process, which is carried out by craftsmen and technicians (also known as “craftspeople”). The third purpose of a shop drawing is to inform those.

The shop drawing is a final document in which the fabricator provides design information to the erector, providing dimensions, materials, methods of assembly and other details that are necessary for proper construction. The shop drawing serves as a comprehensive instruction manual detailing all information pertaining to fabrication or erection of an object. Shop drawings are usually prepared by mechanical draftsmen, and often include technical specifications such as material thicknesses and tolerances. A shop drawing is a plan of an object that gives the dimensions, materials, methods of assembly and other details necessary for proper construction. In the United States it is called “blue print. “IN the United States it is called “blue print. “A shop drawing is a plan of an object that gives the dimensions, materials, methods of assembly and other details necessary for proper construction. In the United States it is called “blue print.”
Our structural shop drawings include: Structural steel detailing, including structural shapes and calculations Structural trusses, including calculating the required number of stories for a particular building Reinforced concrete detailing, including reinforcing schedules and calculations Structure shop drawings for residential or commercial buildings, detailed with basement plans (foundation) in cases where soil is not suitable for a slab-on-grade foundation .Structural shop drawings are often needed when building a structure or remodeling a home. These drawings are used to show the structural member sizes, such as beams and columns.
Our Steel Shop Drawings Services:
- Cabinets Shop Drawing
- CAD Shop Drawings
- Construction Shop Drawings
- Erection drawings & GA diagrams
- Fabrication Drawings
- Handrail Shop Drawing
- Millwork drawings
- Miscellaneous Steel Detailing
- Advanced bill of materials for steel shop drawings
- Precast Shop Drawings
- Rebar Shop Drawings
- Sheet Metal Shop drawings
- Single Part Drawings
- Stair Shop drawing
- Working drawings for structures
- Connections Steel Detailing
- Steel Shop drawings
- Stair Shop drawing
- Handrail Shop Drawing
- Sheet Metal Shop drawings
- Miscellaneous Drawings
- Millwork drawings
- Steel Fabrication Drawing
- Erection & GA diagrams
Structural shop drawings also show details of how these members will be connected together, such as the number and size of bolts in each connection, and spacing between beams to give strength to the frame providing drawings based on the project design. The structural modeling team provides detailed shop drawings of steel, aluminum and pre-cast concrete structures from preliminary design, conceptual designs and engineering drawings. We provide structural shop drawings for steel frames, trusses, reinforced concrete and pre-cast concrete in various scales of construction. Including drawings for field and office. Structural Engineer – Structural Design, Shop Drawings of Steel, Aluminum and Pre-Cast Concrete Structures and Structural Detail Shop Drawing for Steel Framed Roof Structure, Structural Design, Shop Drawings of Steel.


5 thoughts on “Steel Shop Drawings Services | Fabrication Drawings”
Comments are closed.